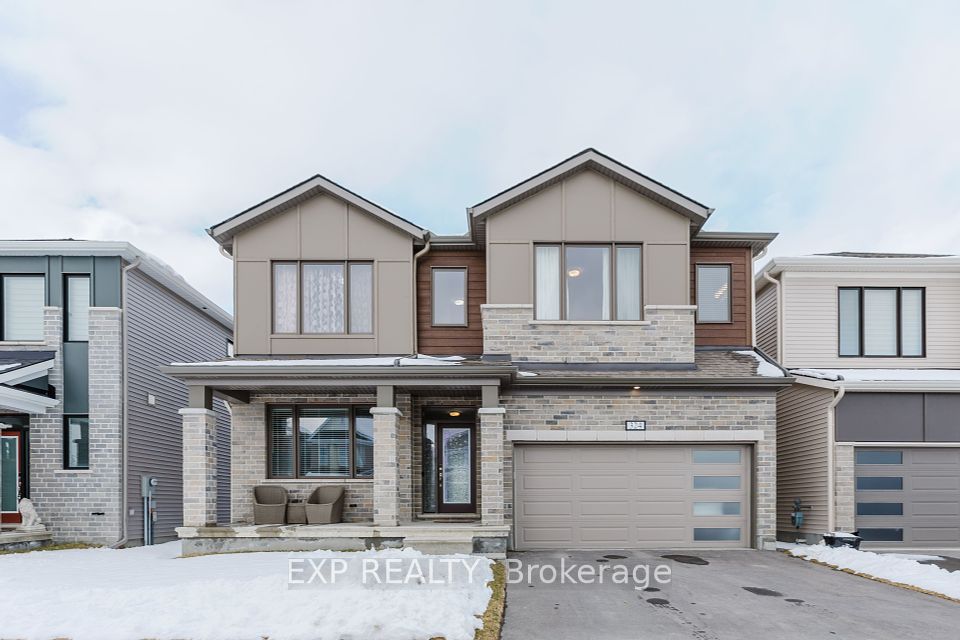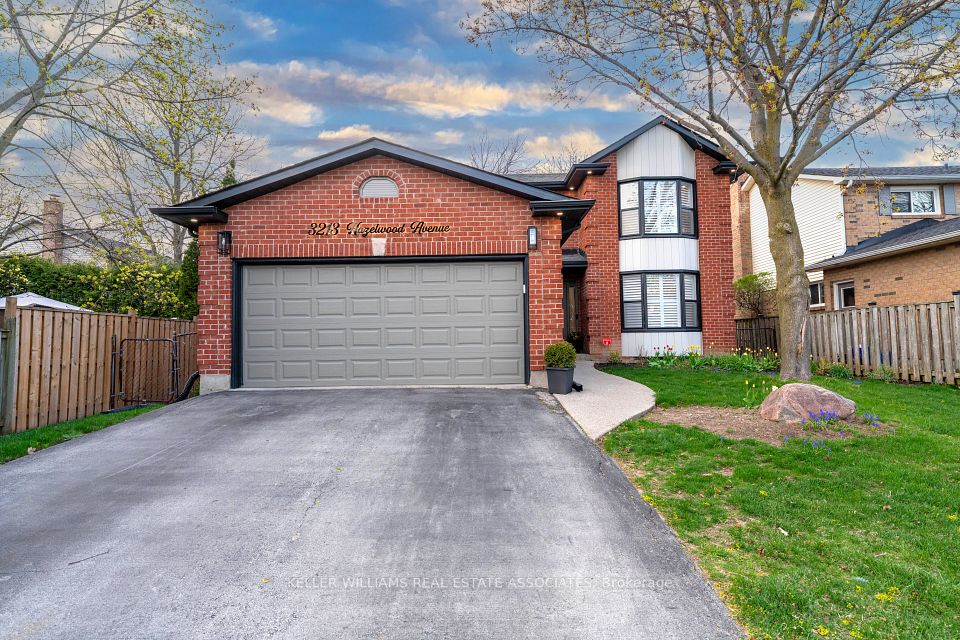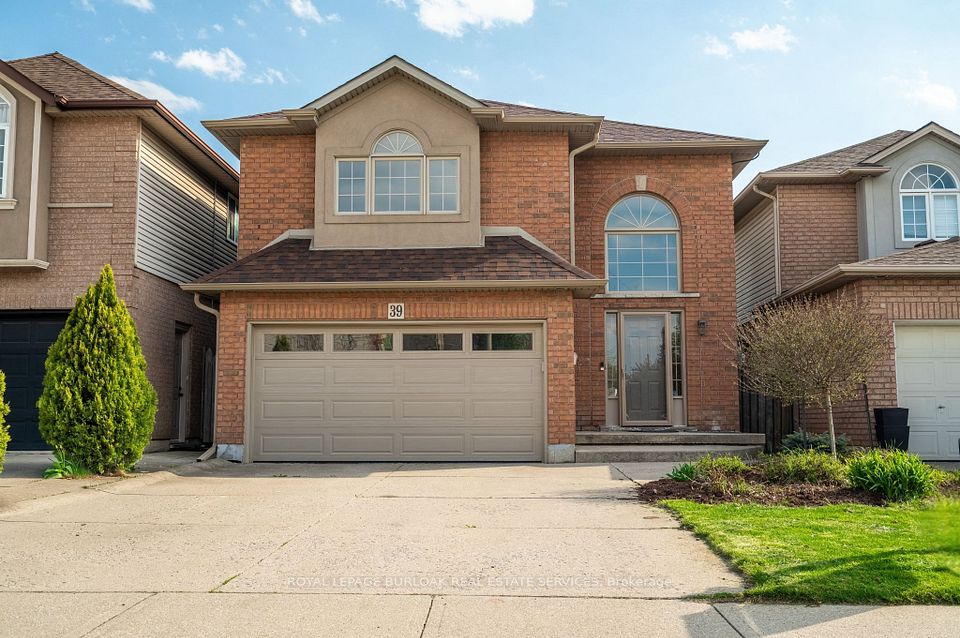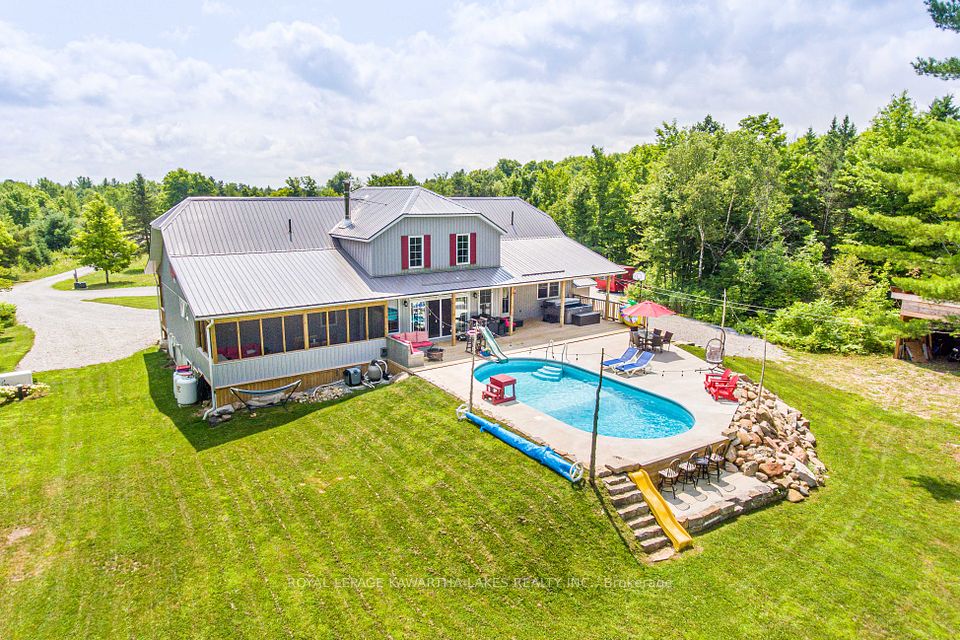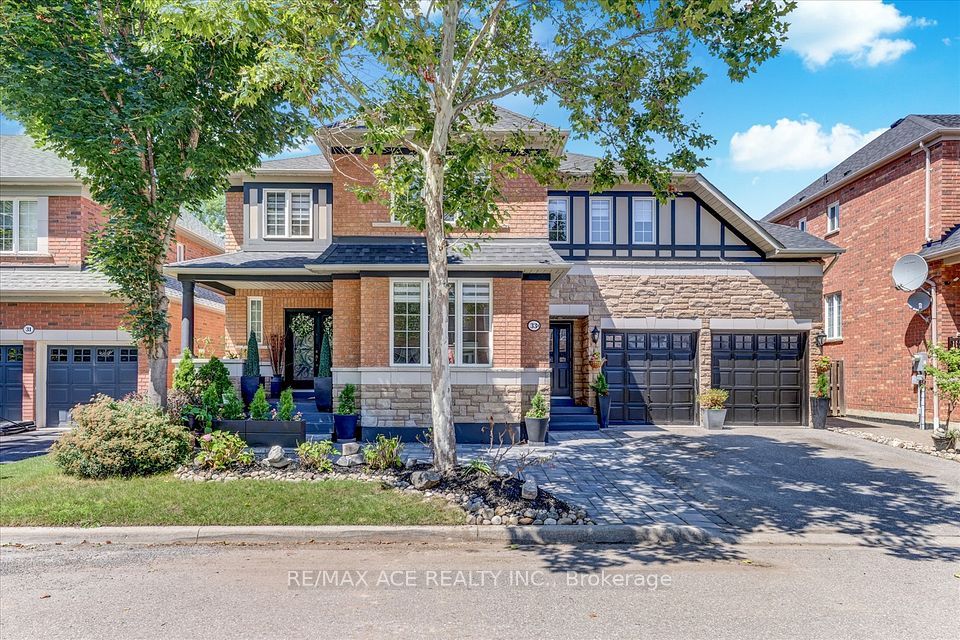$1,345,990
Lot 8 Robert Attersley Dr Drive, Whitby, ON L1R 0B6
Price Comparison
Property Description
Property type
Detached
Lot size
N/A
Style
2-Storey
Approx. Area
N/A
Room Information
| Room Type | Dimension (length x width) | Features | Level |
|---|---|---|---|
| Dining Room | 4.32 x 3.66 m | Hardwood Floor, Open Concept, Window | Ground |
| Living Room | 4.32 x 3.71 m | Hardwood Floor, Open Concept, Gas Fireplace | Ground |
| Kitchen | 4.22 x 5.05 m | Hardwood Floor, Stainless Steel Appl, Breakfast Bar | Ground |
| Primary Bedroom | 3.71 x 4.52 m | 5 Pc Ensuite, Walk-In Closet(s), Broadloom | Second |
About Lot 8 Robert Attersley Dr Drive
Discover Mansouri Livings newest community, offering 18 exclusive detached homes at the sought-after northwest corner of Robert Attersley Drive East and Garden Street in Whitby. This 5-bedroom, 3.5-bath model includes 5+1 stainless steel appliances, A/C unit, 9' ceilings on main & second floors, 36" gas fireplace, oak staircase, engineered hardwood on main floor & upper hall, stone countertops in kitchen/baths. The model listed is the Archivist
Home Overview
Last updated
Mar 17
Virtual tour
None
Basement information
Unfinished
Building size
--
Status
In-Active
Property sub type
Detached
Maintenance fee
$N/A
Year built
--
Additional Details
MORTGAGE INFO
ESTIMATED PAYMENT
Location
Walk Score for Lot 8 Robert Attersley Dr Drive
Some information about this property - Robert Attersley Dr Drive

Book a Showing
Find your dream home ✨
I agree to receive marketing and customer service calls and text messages from homepapa. Consent is not a condition of purchase. Msg/data rates may apply. Msg frequency varies. Reply STOP to unsubscribe. Privacy Policy & Terms of Service.





